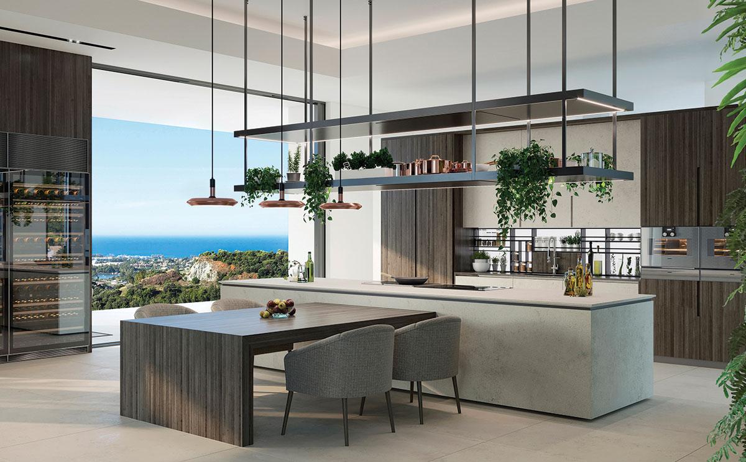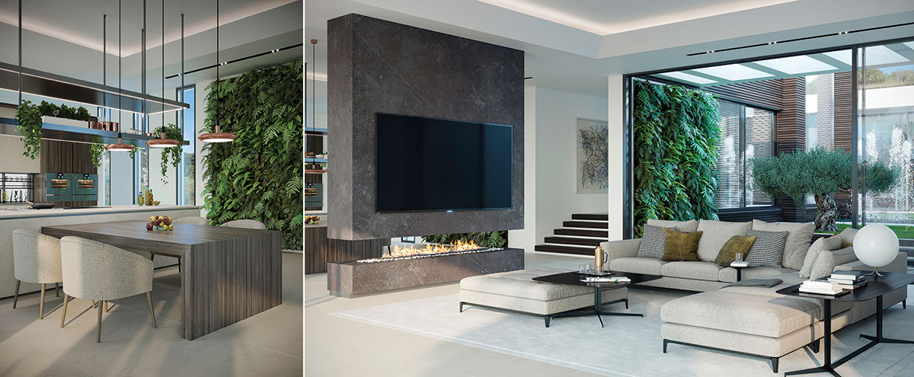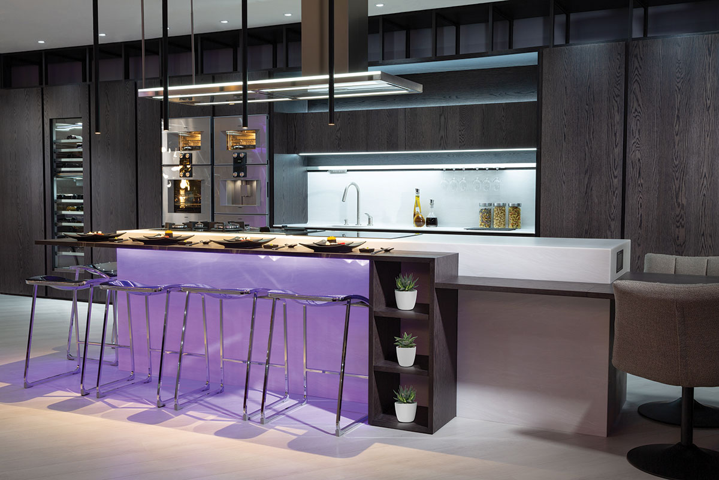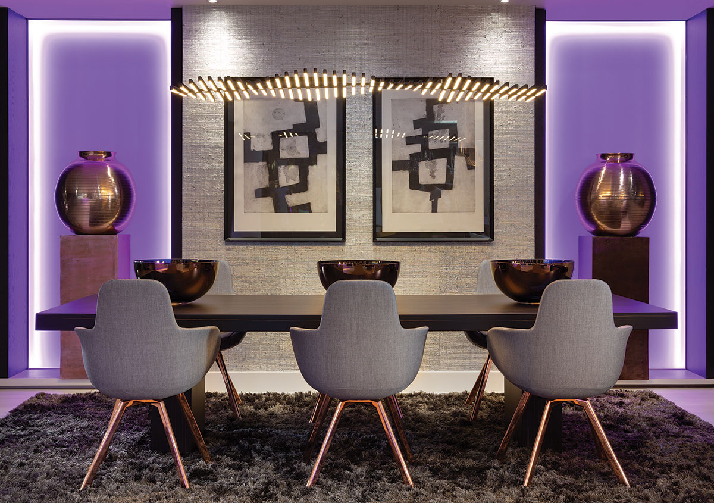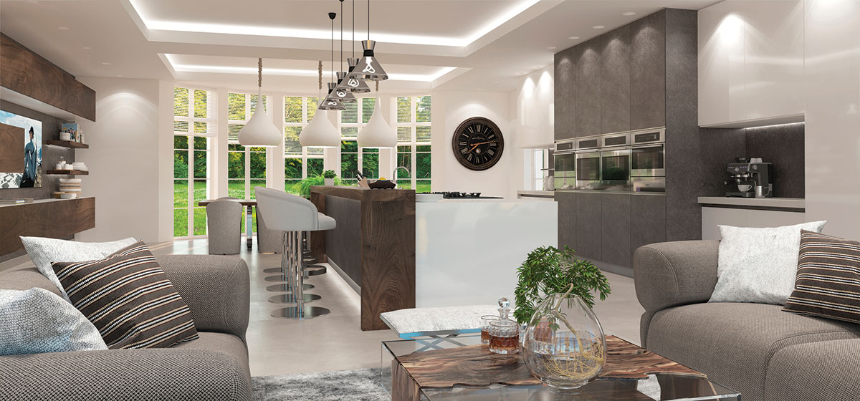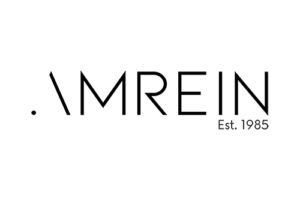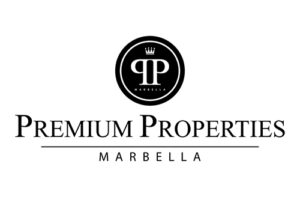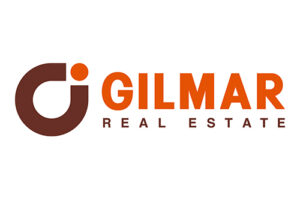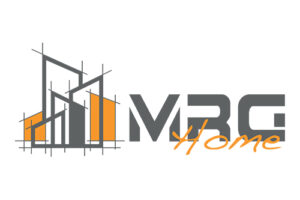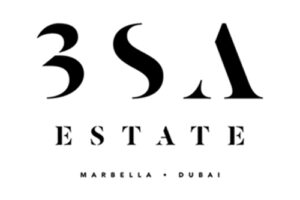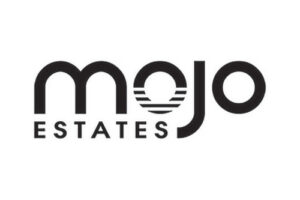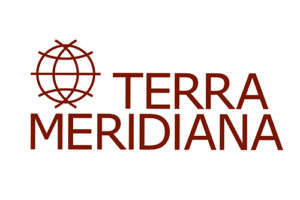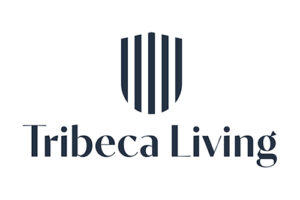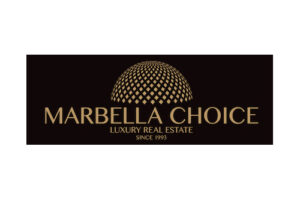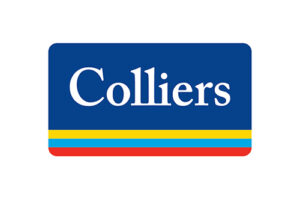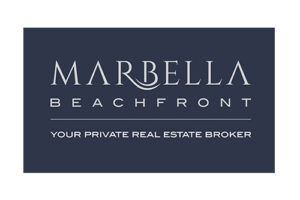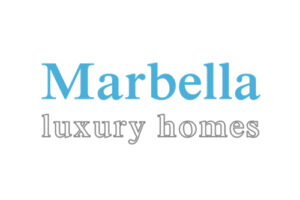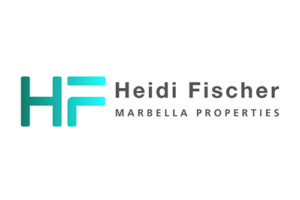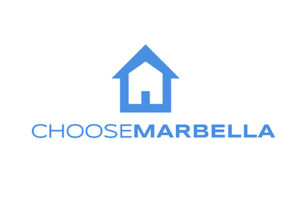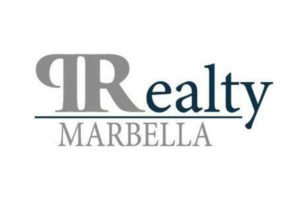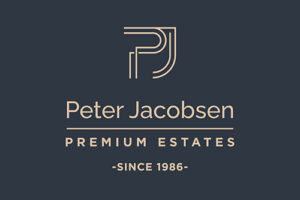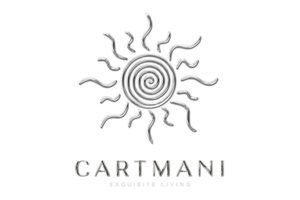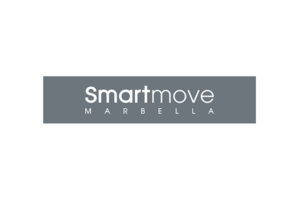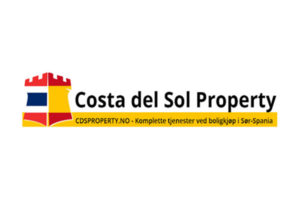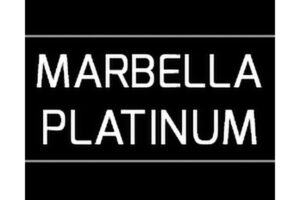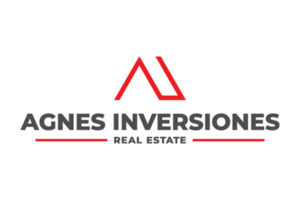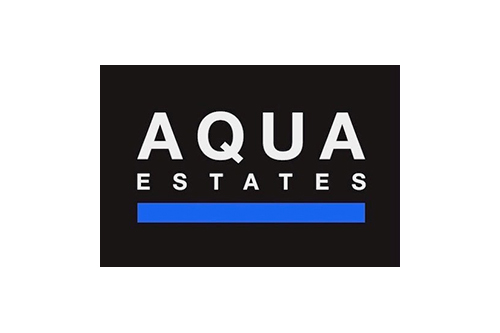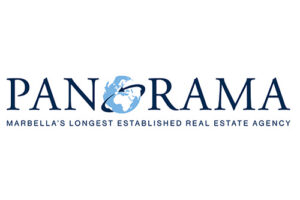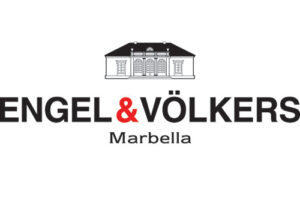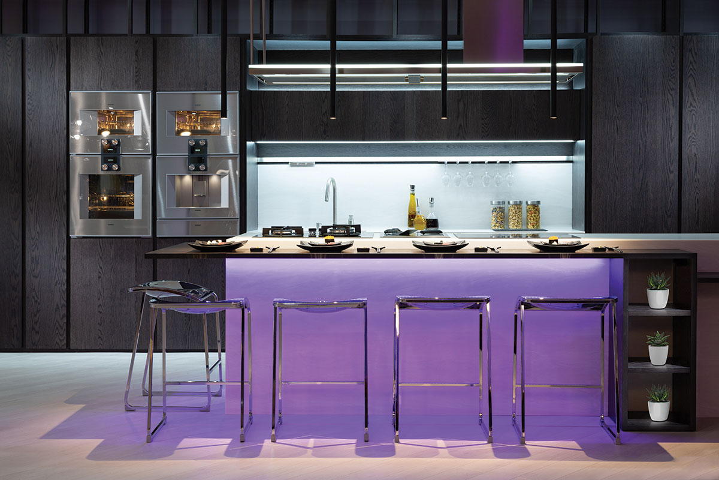
Article by Vivion O’Kelly
If you can’t stand the heat, turn the thermostat down. This is what kitchens do these days, designed to combine usability with aesthetics and make any work you do there a genuine pleasure.
We have a collection of kitchens to show you that will change forever your concept of that relatively small but vitally important room in the house.
Some of the kitchens we feature are large, some smaller, some classically elegant and some rather snazzy. Your choice of kitchen is, like it or not, a personality statement just as much as a measure of your bank account. And that’s because each kitchen, if well designed to begin with, also has a personality all of its own.
1 – The Fusion Kitchen
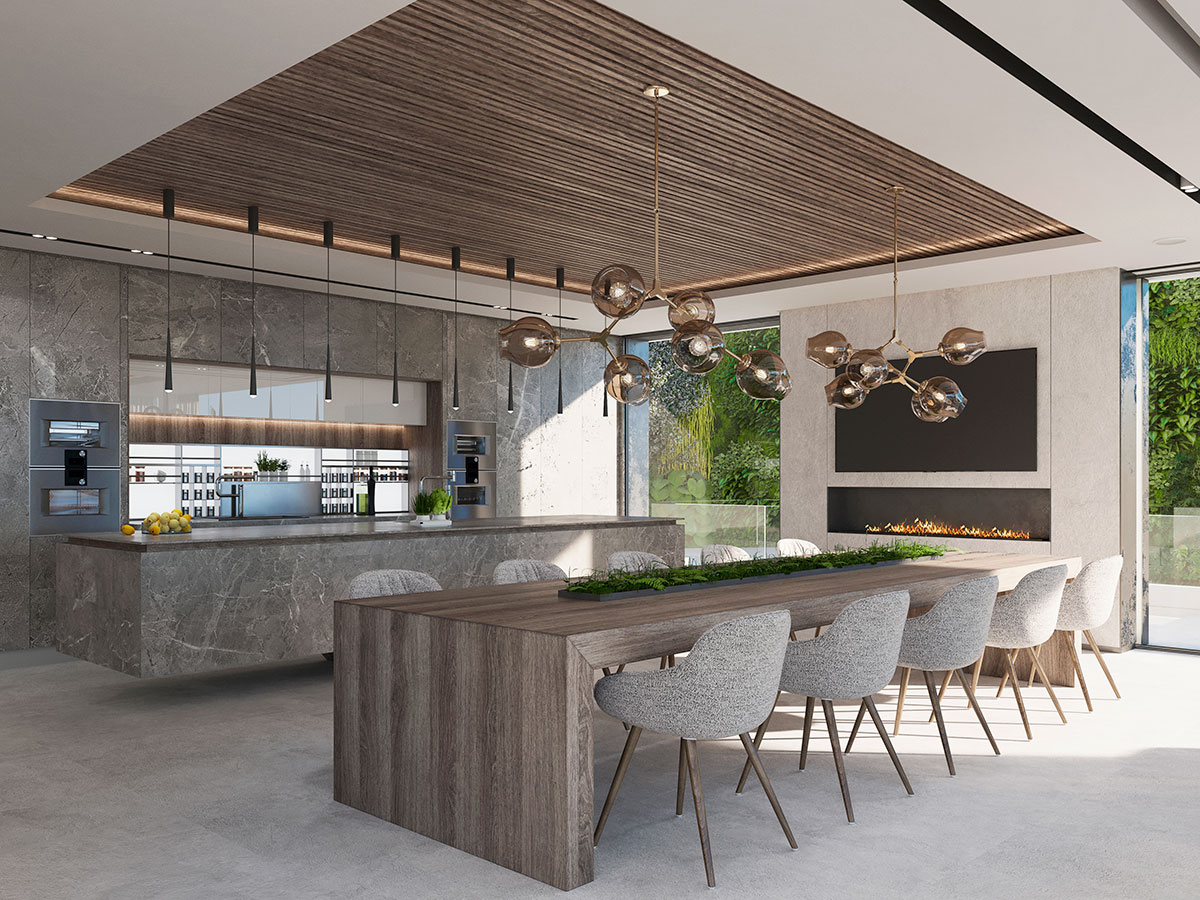
The first kitchen we look at has a beautiful and spacious design that incorporates a large dining area within the kitchen layout. Elegantly minimalist, it features a high wooden ceiling that defines the space, with a row of hanging lights over the cooking area which draws the design together. Plenty of light here too, with a floor-to-ceiling glass wall separating the inside from the vertical kitchen garden outside.
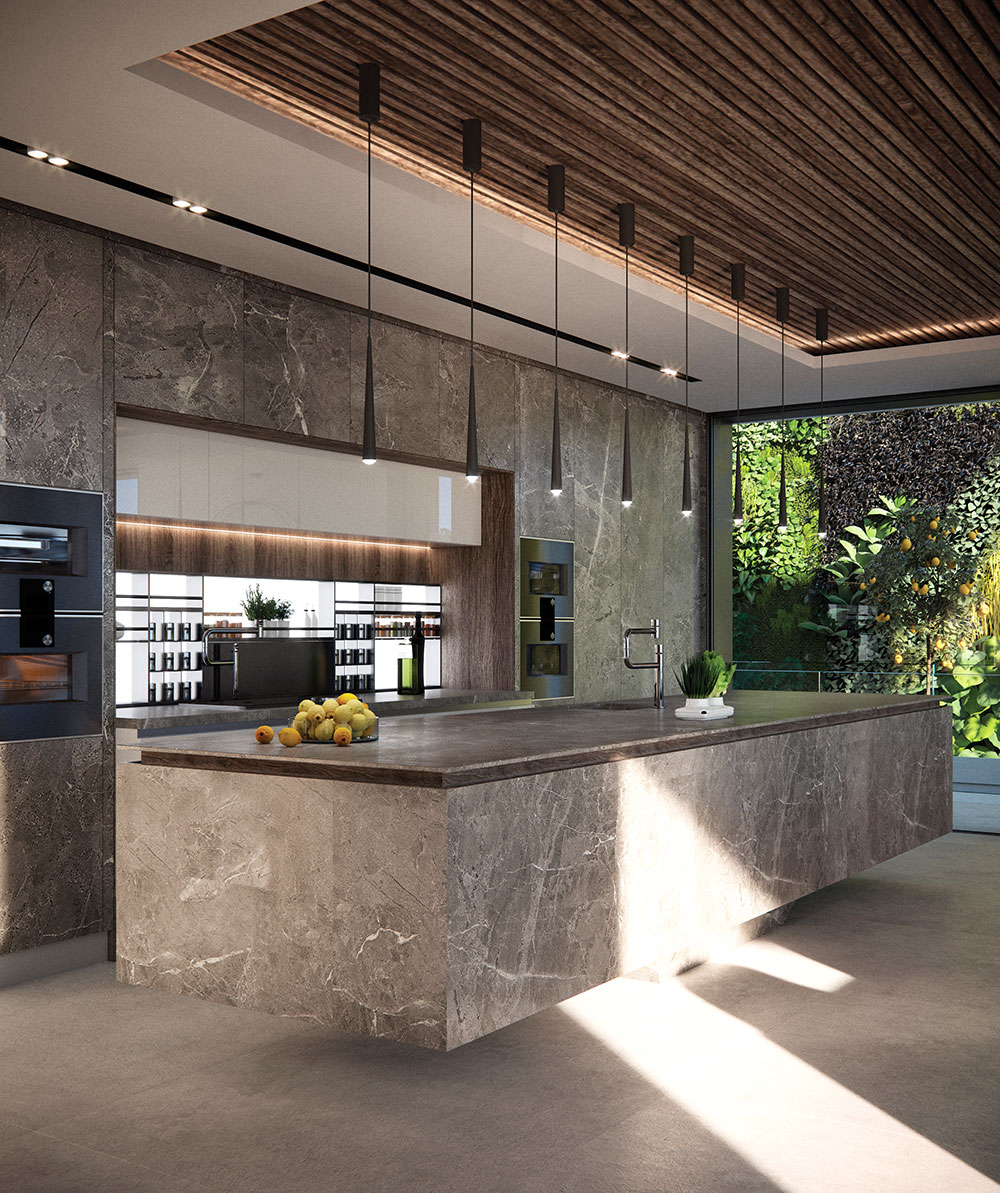
Marble with wood are hardly materials one would expect in a kitchen, but great design always offers an element of pleasant surprise. (This is the award-winning Villa Alcuzcuz.
2 – The Eco Kitchen
A kitchen with a view, and a great deal more. And some view it is, where nothing breaks the direct visual link with the Mediterranean Sea, drawing a clear blue horizon over the picturesque landscape. A direct link is also made between outside and inside with the hanging herb garden over the kitchen counter and the vertical wall of green to one side. The flow to the living area allows the cook to communicate easily with guests while at work, and the overall light tones on the walls, floor and ceiling are complemented by the dark wood on the simple table in front of the counter, on the wall panels behind and on the sliding door to the outside.
3- The Snazzy Kitchen
A delightful little kitchen, although size is relative in this case. This is a kitchen that occupies a part of a greater whole, the dining area making up the rest and each unified by splashes of colour in both areas. The kitchen itself is clearly not for a large family to eat in at the same time, but it is beautifully functional with built-in metal fronted cooker and waste disposal units to one side, almost like works of modern art on a wall. The key visual feature is the mauve in the counter and on the wall of the dining area, the first discreetly illuminated by three almost invisible light sources and the second lit by an undulating wave of light from above. The sleek bent metal chairs add the final touch of absolute modernity to the scene, while the mauve colour theme continues in the dining area, beautiful in its simplicity and symmetry.
If you are fortunate enough to be in Marbella you can take a look at this kitchen for yourself in UDesign’s showroom.
4 – The Streamline Kitchen
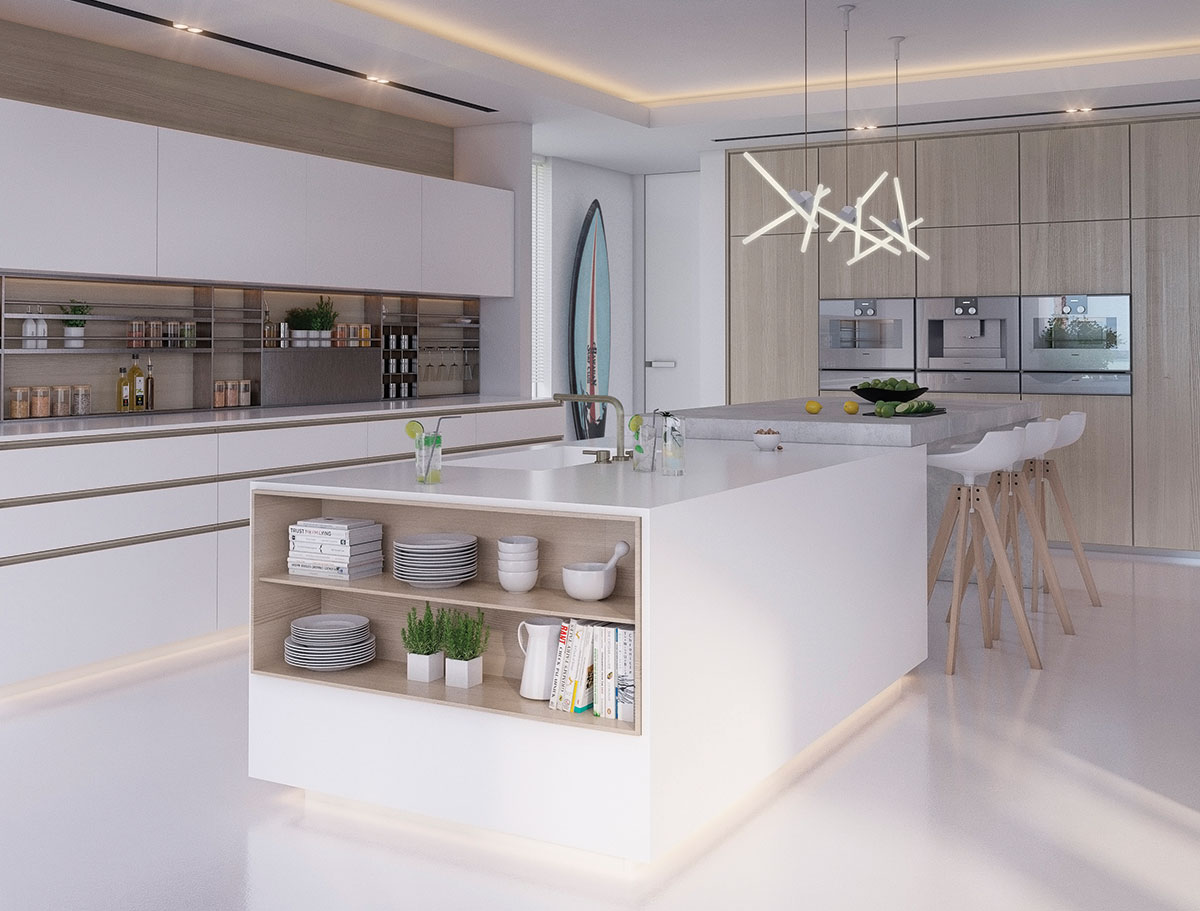
This kitchen, we can see, was designed to be fresh and cool, using light tones throughout that reflect the sunny climate of the Caymen Islands. Again, rather than hide the larger electrical units behind doors, as part of a built-in storage unit, they become features of the overall design, flush with the back wall and nothing else around them. The built-in storage space is totally minimalist, with no drawer or door handles visible. The island is close to a white cube, its hidden illumination from its base making it appear to be floating. A nice decorative touch is the surfboard hanging on the wall, although it may well be more than decorative.
5 – The American Kitchen
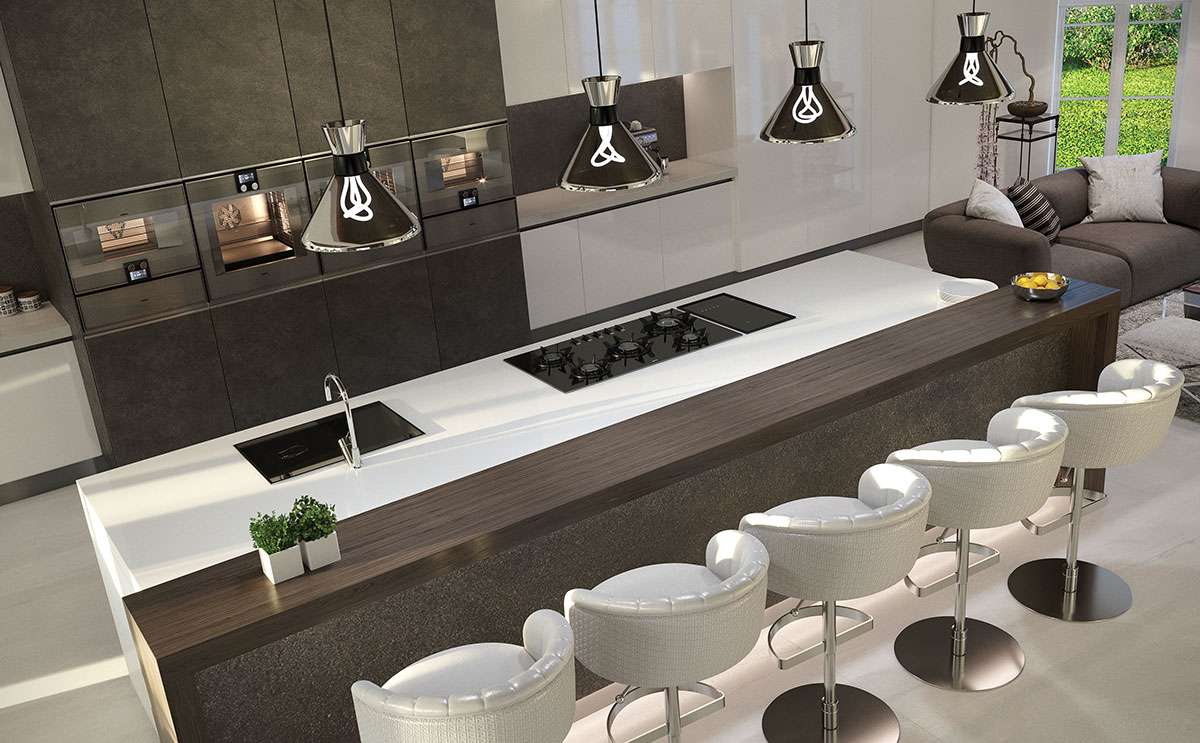
The kitchen we feature here is also a sitting and dining room, the ultimate in combo-architecture. Most extraordinary about it is that it looks as if all kitchen/dining rooms should be designed this way. Although not in itself huge, the kitchen area feels very spacious in the high-walled room, due mainly to the colour scheme that unites all the parts of the room into a single architectural space, and also due to the simplicity of the whole. Any group of partying guests will certainly have some of them sitting on the comfortable counter stools, chatting to both the cook and the other guests lounging on the sofas. This is a kitchen to party in.
6 – The Rolls Royce Kitchen
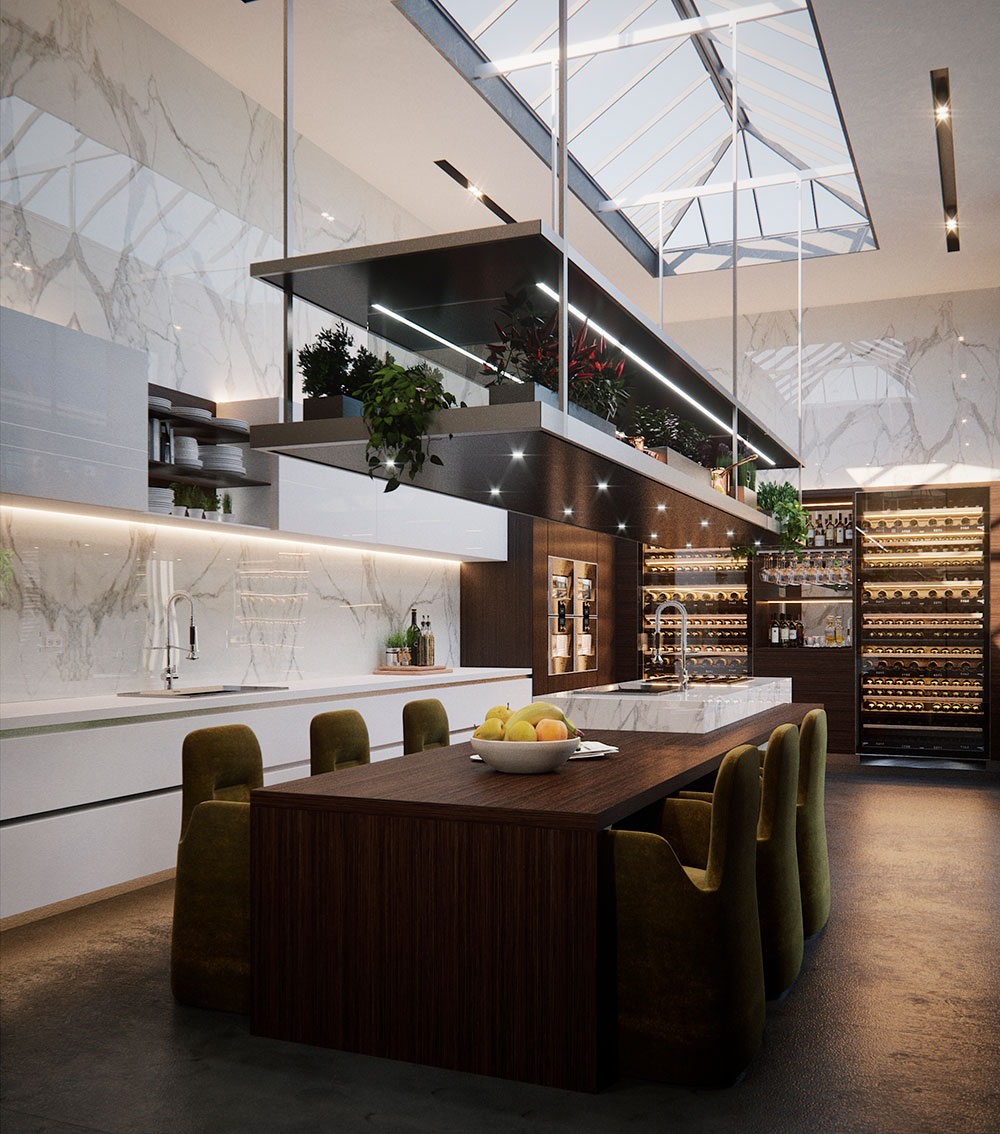
Sheer luxury, elegance, ample space and a touch of Mediterranean opulence in the wine racks at one end: this is a kitchen for dining in style under a very high ceiling with natural light streaming down from above. Living herbs are available by simply reaching upwards, and if the going gets tough, slide into the depths of one of the dining room armchairs and relax.
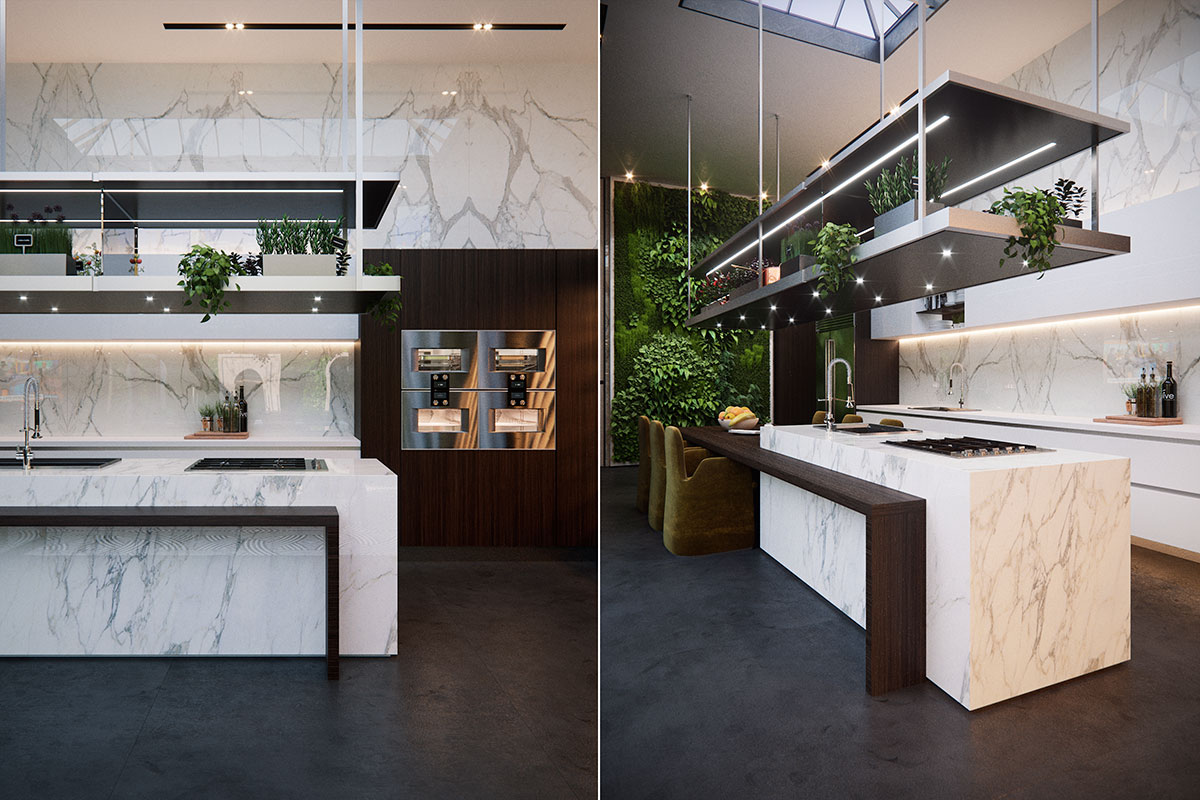
The contrasts between dark brown and off-white are arranged to work perfectly, while the industrial feel of the hanging canopy and ceiling structure make for a touch of radical chic. With floor-to ceiling Italian marble, Gaggenau appliances and bespoke mahogany cabinets this is the Rolls Royce of kitchens.
7 – The Mediterranean Kitchen
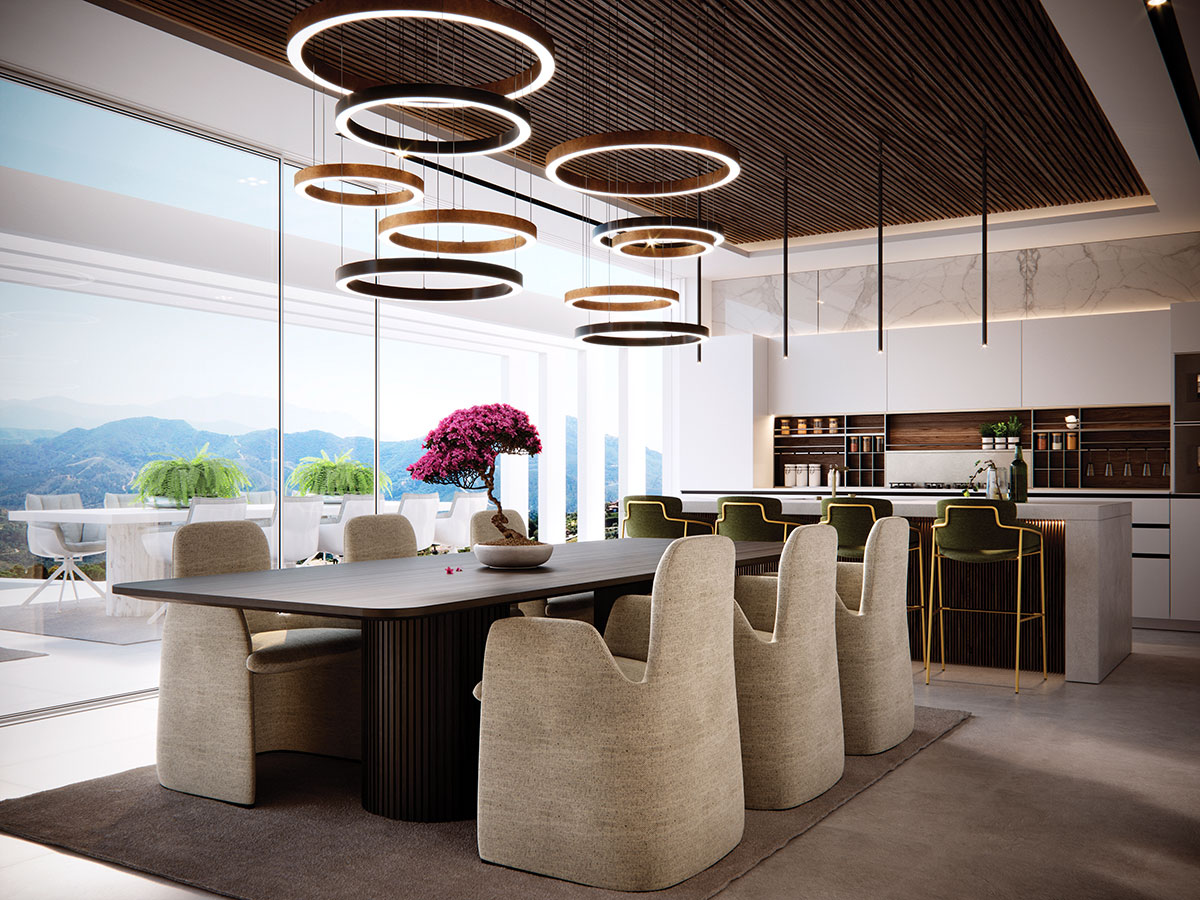
This large kitchen has nothing but a wall of glass separating it from the terrace, and when night falls, numerous sources of light, some hidden and some proudly on display, illuminate the entire space or part of it, as needed. The main unifying design element is the dark wooden ceiling, contrasting sharply with the whites and greys of the walls.
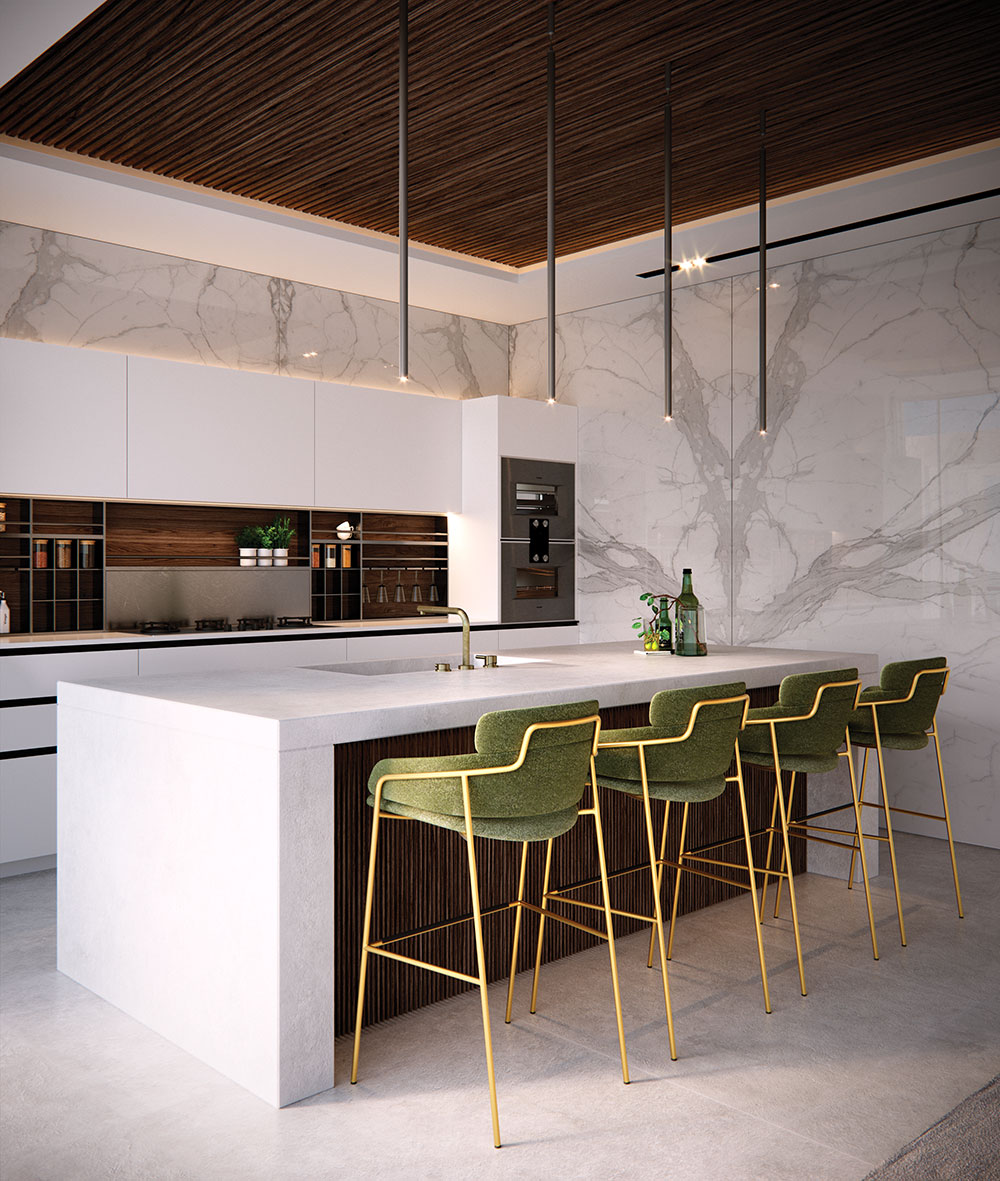
The overall layout is quite straightforward, the dining room table at right angles to the kitchen table, while the extension towards the other end houses the sitting room area. The central light over the main table is a key decorative feature of the room, and the electrical appliances are discreetly placed in and alongside the white kitchen storage unit. This is the essential luxury dining room kitchen, with four different seating areas for different occasions and different times of the day.
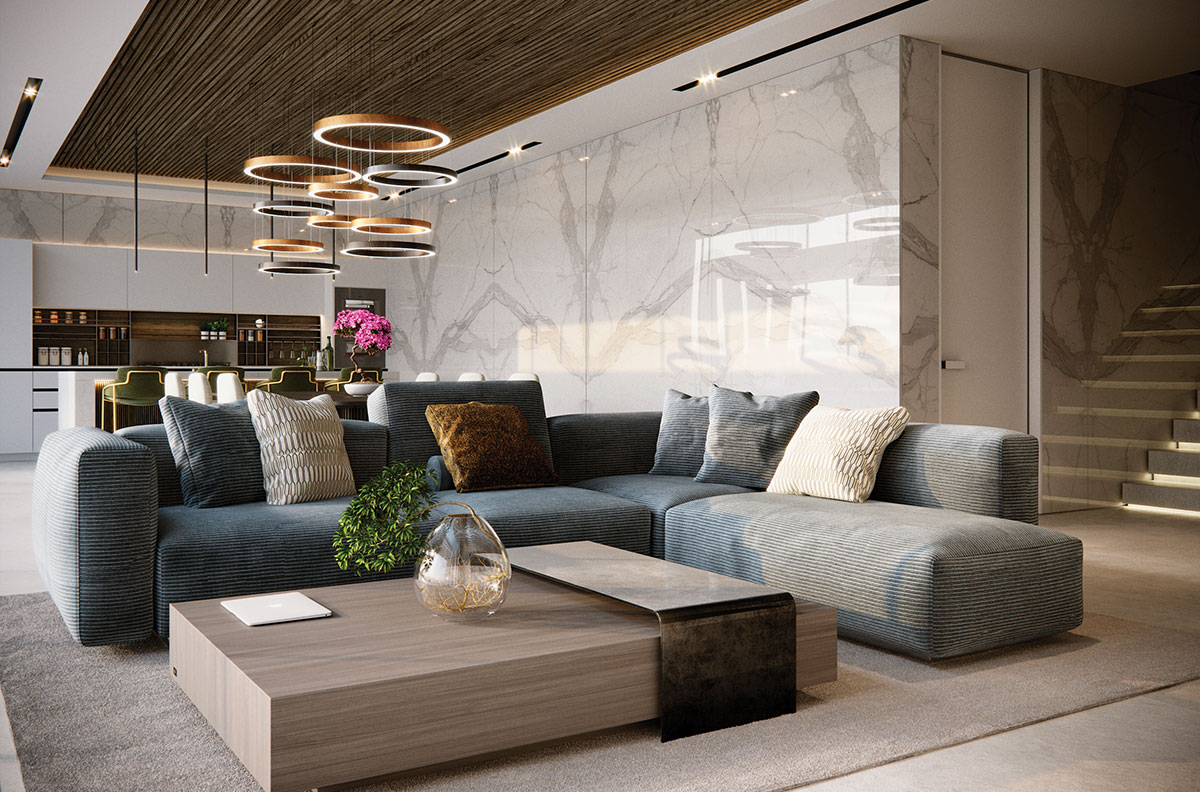
Those of us who love kitchens will have noticed that all seven kitchens shown have some features in common. They are all ultra-modern, all minimalist to varying degrees, all beautifully toned rather than brightly coloured, and all have a central island or so-called peninsula. They all also have great “flow” – and anyone who has ever cooked a meal for half a dozen people at a dinner party will appreciate “flow”. The whole point of thoughtful, clever kitchen design is that nobody gets in anybody else’s way.
As lifestyles have changed over the years, kitchens have changed to keep up with them. They have changed dramatically in appearance and layout, in the materials used to build them, in the devices used to make them more user-friendly and in the way they are illuminated. But one thing about kitchens has not changed at all: they are still the heart and soul of the house.
All kitchens in this feature were designed and created by UDesign, developed by Bright.





